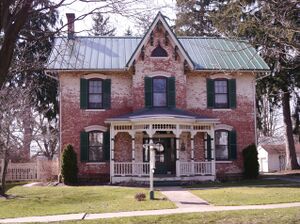Difference between revisions of "340 N. Bever St., Wooster, Ohio"
Szimmerman (talk | contribs) |
Szimmerman (talk | contribs) |
||
| Line 3: | Line 3: | ||
The house located at 340 N. Bever St. holds the distinction of being the first house built along the Historic Founders' Row section of N. Bever St. by Charles Gasche in 1849. The Gasche family lived in the house until 1905. Charles Gasche was a local carpenter, craftsman, draftsman, fresco artist, cabinet maker, and was the sketch artist for many images that appear in Caldwell's Atlases. | The house located at 340 N. Bever St. holds the distinction of being the first house built along the Historic Founders' Row section of N. Bever St. by Charles Gasche in 1849. The Gasche family lived in the house until 1905. Charles Gasche was a local carpenter, craftsman, draftsman, fresco artist, cabinet maker, and was the sketch artist for many images that appear in Caldwell's Atlases. | ||
| − | Born on June 10, 1810 in Wetzlar, Kingdom of Prussia, he came to America in June of 1833 to York, Pennsylvania. Charles Gasche and family moved to Wooster, Ohio on October 13, 1835. Gasche bought the land the house sits on from Thomas and Belinda Power and John and Elizabeth | + | Born on June 10, 1810 in Wetzlar, Kingdom of Prussia, he came to America in June of 1833 to York, Pennsylvania. Charles Gasche and family moved to Wooster, Ohio on October 13, 1835. Gasche bought the land the house sits on from Thomas and Belinda Power and John and Elizabeth Jones on April 12, 1849 for $150.20 and proceeded to build his house which still stands to this day. |
The Gasche house has a unique architectural history. It is a fine example of the [http://en.wikipedia.org/wiki/Andrew_Jackson_Downing Downing] ideal identifiable by the center gabled roof and Greek cross layout. The foundation is comprised of smooth ashlar with cut stone. The double hung windows have segmental lintels and plain lug sills. Brackets not common to other homes of this time period, appear in the caves of the center gable. The center front gable, projecting bay, and steeply pitched roof are very Gothic while the arch windows, arch doorway, window crowns and brackets under the gable are Italianate. The barn in the rear was reportedly used as a printing shop for Wooster's first newspaper. | The Gasche house has a unique architectural history. It is a fine example of the [http://en.wikipedia.org/wiki/Andrew_Jackson_Downing Downing] ideal identifiable by the center gabled roof and Greek cross layout. The foundation is comprised of smooth ashlar with cut stone. The double hung windows have segmental lintels and plain lug sills. Brackets not common to other homes of this time period, appear in the caves of the center gable. The center front gable, projecting bay, and steeply pitched roof are very Gothic while the arch windows, arch doorway, window crowns and brackets under the gable are Italianate. The barn in the rear was reportedly used as a printing shop for Wooster's first newspaper. | ||
Revision as of 17:56, 7 March 2015

The house located at 340 N. Bever St. holds the distinction of being the first house built along the Historic Founders' Row section of N. Bever St. by Charles Gasche in 1849. The Gasche family lived in the house until 1905. Charles Gasche was a local carpenter, craftsman, draftsman, fresco artist, cabinet maker, and was the sketch artist for many images that appear in Caldwell's Atlases.
Born on June 10, 1810 in Wetzlar, Kingdom of Prussia, he came to America in June of 1833 to York, Pennsylvania. Charles Gasche and family moved to Wooster, Ohio on October 13, 1835. Gasche bought the land the house sits on from Thomas and Belinda Power and John and Elizabeth Jones on April 12, 1849 for $150.20 and proceeded to build his house which still stands to this day.
The Gasche house has a unique architectural history. It is a fine example of the Downing ideal identifiable by the center gabled roof and Greek cross layout. The foundation is comprised of smooth ashlar with cut stone. The double hung windows have segmental lintels and plain lug sills. Brackets not common to other homes of this time period, appear in the caves of the center gable. The center front gable, projecting bay, and steeply pitched roof are very Gothic while the arch windows, arch doorway, window crowns and brackets under the gable are Italianate. The barn in the rear was reportedly used as a printing shop for Wooster's first newspaper.
The Commemorative Biographical Record of Wayne County, Ohio, published in 1889 stated that Mr. Gasche is self made. He was enterprising, and stated with determination to succeed. He made a marked success, and today is one of the best known and highly respected citizens of Wayne County, in whose advancement he has been a potent factor.
In 1905 the home was sold to James W. Ames and the front porch was added. The elderly Miss Ames lived in the home until 1985. In 1984, James and Jo Howey purchased the house. In 158 years there have been only 5 owners: Charles Gasche, James W. Ames, James and Jo Howey, John and Lauresa Durham, and Marsha Blum. The Howeys opened the home as a Bed and Breakfast and it is still operating as such to this day.