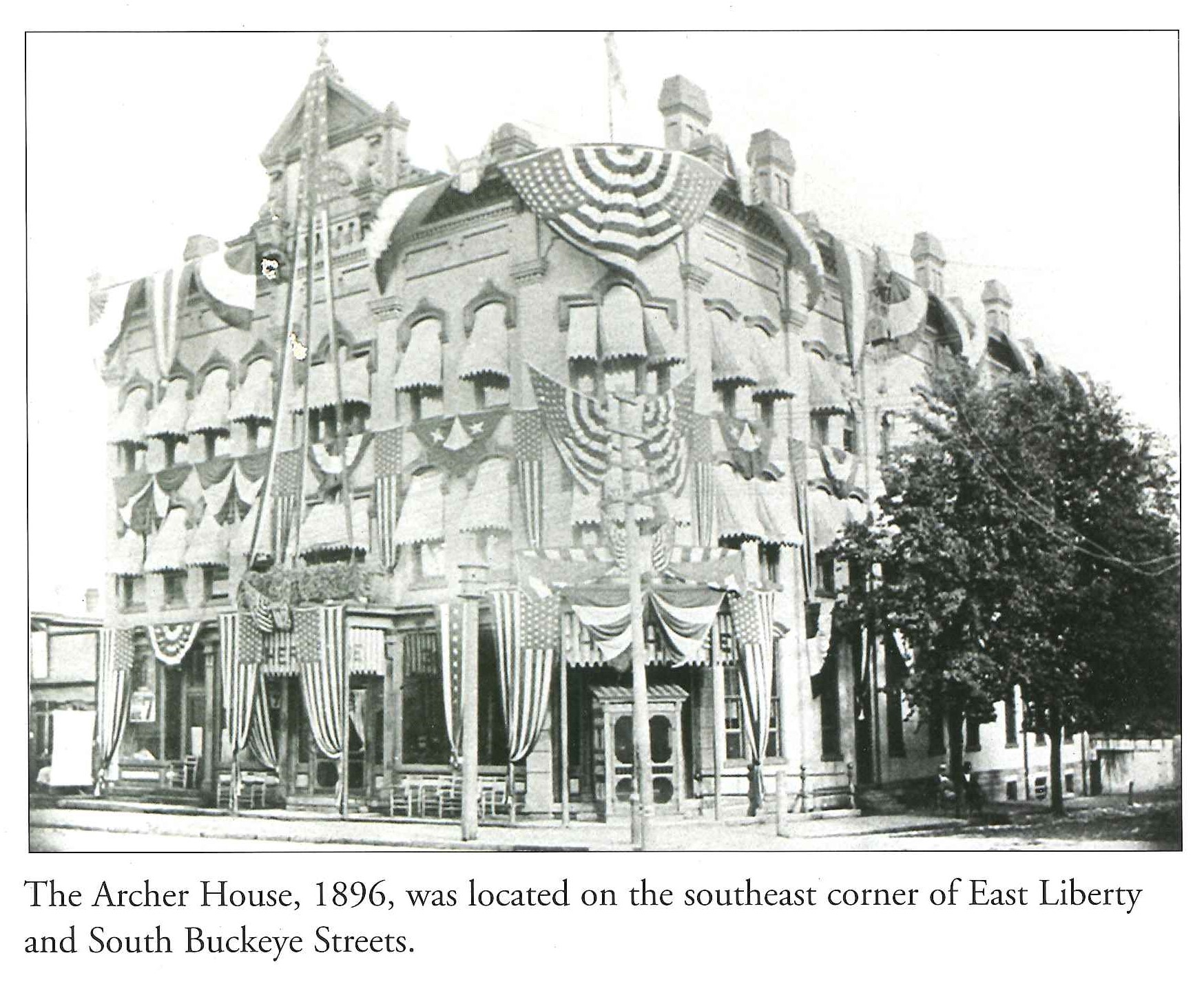View Archer House gallery
Archer House
.. .....
..
.

- Name
- Archer House
- Accommodation and Food Services
- Food Services and Drinking Places
- Services
- Hotel
- Founded
- March 12,1879
Wooster,Ohio
- Date unknown
- New numbering
- 201 E. Liberty St., Wooster, 44691, Ohio
- Old Numbering
- 33 E. Liberty St., Wooster, 44691, Ohio
Archer House hotel was constructed in 1879 on the southeast corner of S. Buckeye and E. Liberty Streets, on the site of the earlier wood frame Washington House tavern. The founders, tailor Eber B. Connelly and his sister-in-law Melinda, named the establishment after Melinda's deceased son, Archer. Melinda Connelly later remarried to Andrew M. Parrish, with whom she would operate the hotel until her death. The property passed to heir great-grandson, on who's behalf it was sold to Dr. Alonzo Smith 1923. Archer House was finally purchased by Robert Freeman in 1964, and was razed in 1966. Today, a two story professional building stands on the spot.
During it's history, this building was the social center of Wooster. By 1900, the hotel had electric lights, steam heat, fire escapes and a fine "Sample Room" where salesmen could display their wares. Businessmen went out of their way to stay in this magnificent building. [3]"Downtown Wooster Walking Tour: South Side"
When it was built in 1879, it was reported to be three stories 50 feet high at center front and a basement, had a plate glass front, 60 feet of frontage on E. Liberty street and 100 feet frontage on S. Buckeye street, and contained 50 rooms with all the modern improvements. Mr. D. Graham of Chicago, IL the architect, W. M. Keyser of New Brighton, PA the contractor, and brick work was sub-let to W. W. Smith of New Philadelphia, OH who manufactured his own brick at the County Fairgrounds. Samuel Metzler, of Wooster, OH was contracted for painting, and the lumber for the building came from the D. C. Curry & Co. in Wooster, OH.
- Ground breaking 1879
- Completed construction: 1881 by Eber B. and L. Connelly
- Architectural style: American Corinthian, Italianate
- Building: stone, brick, and iron, molded hoods over windows, wrought iron balconies above entrances, large pediment on Library Street, Cornice with 2 rows of bead and reel, Pilasters topped with brackets above roofline, Facade rounded at street corner, 8 Chimneys, Colorful awnings- owners response to summer heat
- Contractor: William M. Keyser (New Brighton, PA)
- Architect: D. Graham (Chicago, IL)
- Destruction date: 1966
- Floor count: Basement 9ft ceiling, First floor 13ft ceiling, Second 12ft ceiling, Third 10ft ceiling, Attic 10ft ceiling
- Rooms: 48 rooms, 13 chamber/suites on 2nd floor, 21 suites & rooms on 3r floor, whole house will accommodate 56 guests, $2.00 per day
- Restaurant: 1 dining room for 100 guests
- Facilities: Parlors, reception rooms, dining room and writing room. First-class culinary department.
View Archer House historical documents.



