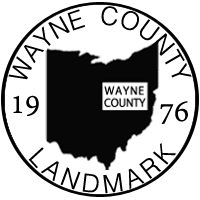Deer Lick Farm
| Deer Lick Farm | |
|---|---|
 | |
| General information | |
| Architectural style | High Gothic Victorian |
| Address | 7482 W. Britton Rd. aka Co. Rd. 178 |
| Town or city | West Salem, Ohio |
| Country | USA |
| Construction started | 1874 |
| Completed | 1885 |
Also Known As Building Name
- Briton/Britton Farm
Comprehensive History
James F. Briton immigrated to America from Ireland in 1824 and settled on the original 160-acre farm a mile and a half east of West Salem. The property was named "Deer Lick" because of the great number of deer that came here to lick a mineral spring[1]. In his youth, James headed to California for the gold rush in 1850 and determined he would not return home until he had struck it rich. From California, he headed to Chile in South America and spent nineteen years as a mining and civil engineer and superintending excavations of guano deposits for fertilizer. In 1874, after the death of his first Chilean, South American-born wife, he returned to Wayne County, Ohio, a wealthy man, and married his childhood sweetheart, Aseneth Stanley. After their marriage the couple, with the child by Briton's first Chilean wife, a son named Ernest Briton, moved to San Diego, California, where their son, Charles G. Briton was born in June of 1875. The family remained in California until returning to Wayne County, Ohio in 1878. Aseneth stayed in Wayne County, while her husband James returned to South America in May of 1879.[2] He remained in South America for 3 years and returned to Wayne County, Ohio in early 1882.[3]
The barn was built before the house. The barn being constructed during a neighborhood "barn raising" in November of 1882, during which A. C. Warner was injured, likely a hernia, while helping to lift the barn's heavy timbers into place.[4]
The house, built in the High Gothic Victorian style of architecture by master builder David Myers, took almost two years to build between the summer of 1883 till spring of 1885.[5][6] The Briton home contained 22 rooms, including seven bedrooms and two baths upstairs, with eight fireplaces throughout the house. James Briton also added to the original acreage, purchasing additional land to bring his holding up to 390 acres, and built a sizable barn and other farm buildings on the property.[7]
The farm apparently passed to Charles Briton, but it was purchased in 1943 by Lavern Jordan of Cleveland, and then in 1965 by Karl and Ruby Schuele, who restored and renovated all of the buildings.[8]
Timeline
Owners
- James Briton
- Charles Briton
- Lavern Jordan
- Karl and Ruby Schuele
- James and Jeanada Patricia "Pat" Kanehl
- Karl F. Kanehl and Kathryn L. (Kanehl) Allen
- James and Julie Pooler
Historical documents
Newspaper articles
Notes
Photographs
Wayne County Recorder Property Transfers
References
- ↑ Historic Heritage of Wayne County, Ohio: Being a Directory of 256 Historical Houses and Buildings, p.63
- ↑ Briton, Britton, and Allied Families of Ireland, Chile, and America, book(published 1986) p.455
- ↑ Wooster Republican 1882-MAY-25 p.3
- ↑ Jacksonian newspaper 1882-NOV-23 p.2
- ↑ Wayne County Democrat newspaper 1883-AUG-15 p.3
- ↑ Jacksonian newspaper 1885-MAR-12 p.4
- ↑ Daily Record, 6 April 1943
- ↑ Daily Record, 6 April 1943; Historic Heritage of Wayne County, Ohio: Being a Directory of 256 Historical Houses and Buildings, p.63








